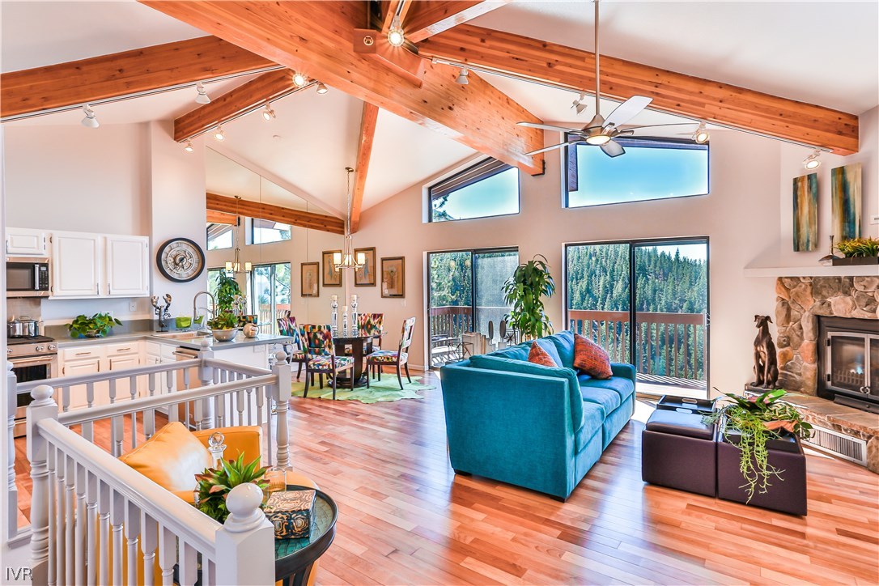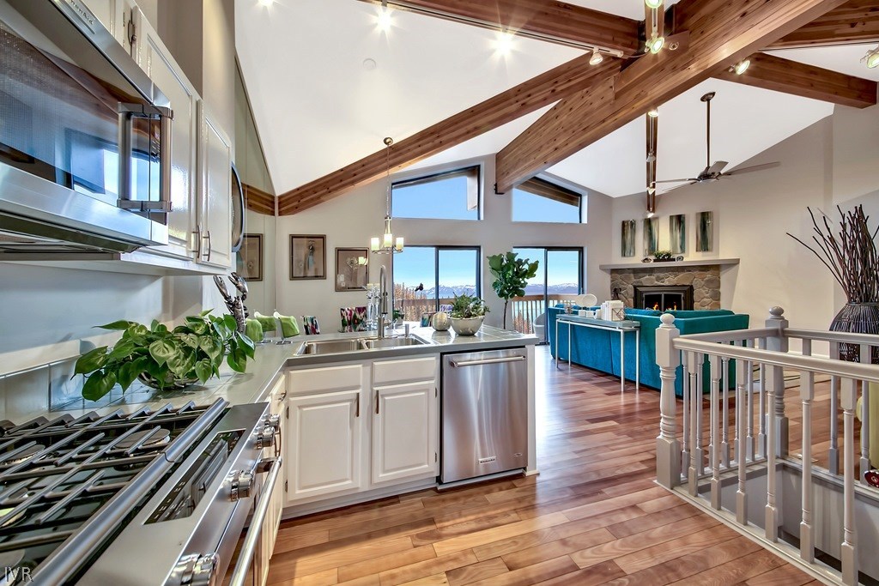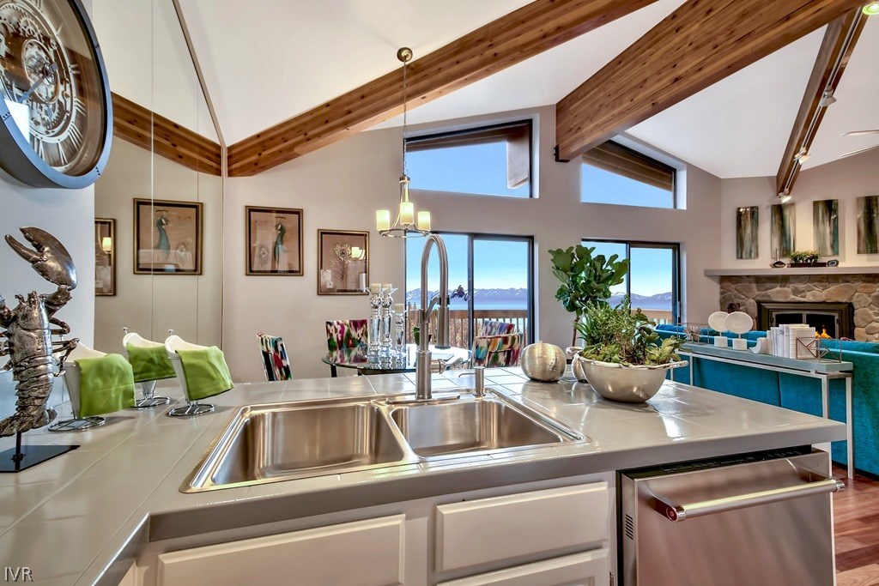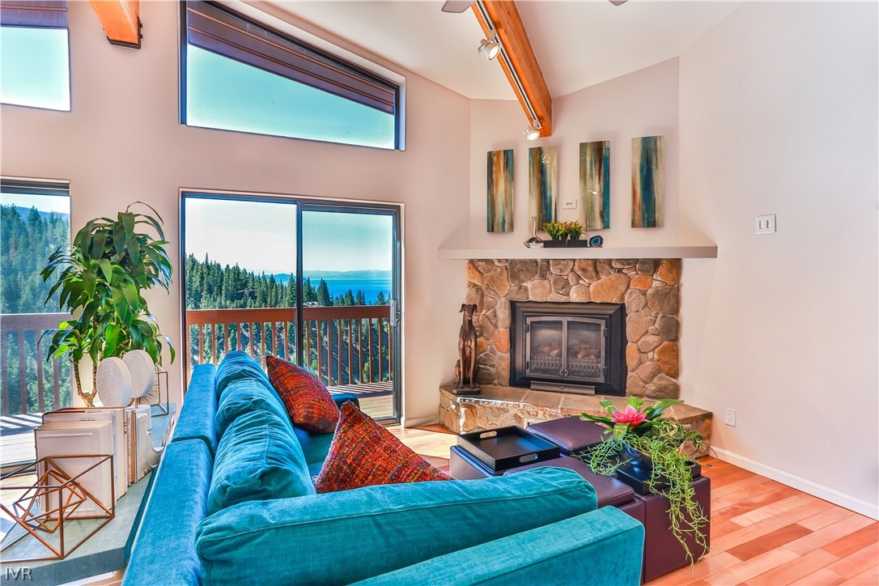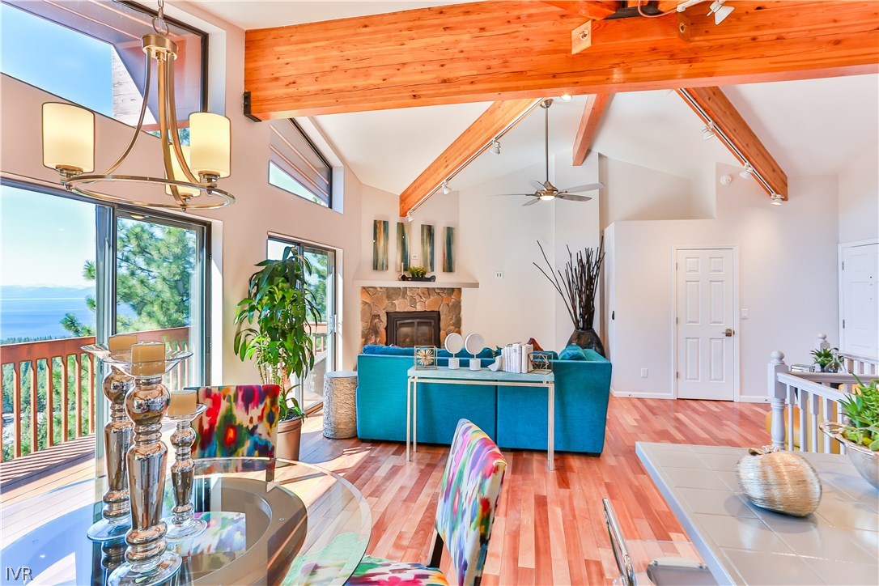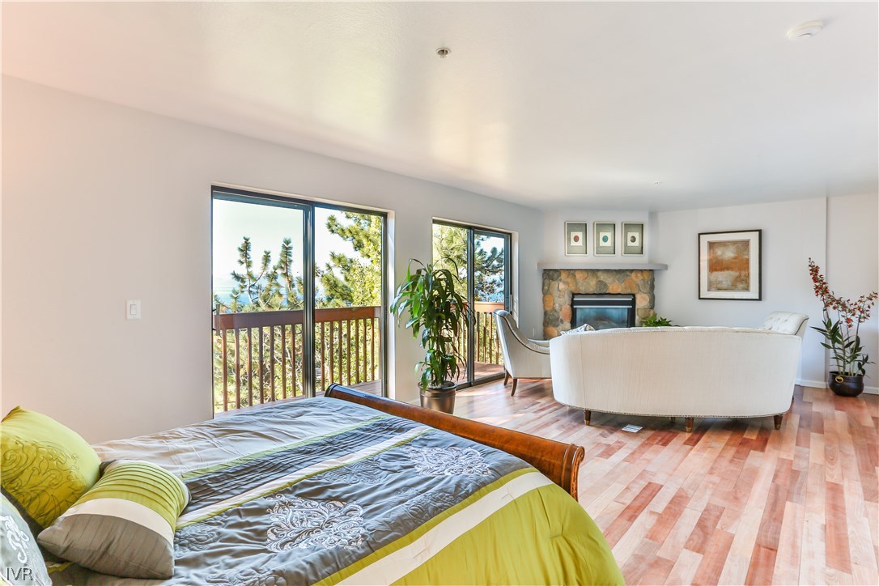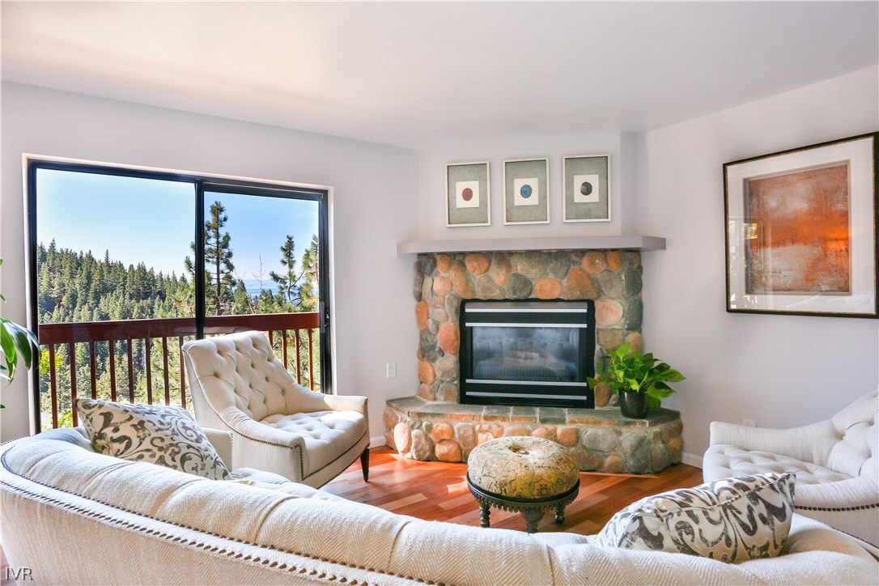Sierra Sotheby's International Realty
SOLD! MLS: 1001096 $809,000
3 Bedrooms with 3 Baths400 FAIRVIEW 61
INCLINE VILLAGE NV 89451MLS: 1001096
Status: SOLD
Closed On: 2017-04-18
Sold Price: $809,000
Sold Price per SqFt: $454
Square Footage: 17823 Bedrooms
3 Baths
Year Built: 1992
Zip Code: 89451
Listing Remarks
Stunning condo with panoramic lake view. This condo has been remodeled and offers views from all 3 floors without having to go out on the deck. Brand new Kitchen Aid appliance package, and new stainless sink, faucet and disposal. Cherry hardwood floors throughout. All new LED lighting, LR ceiling fan, toilets, hardware, plumbing fixtures. This unit is not too far into the complex so access is easy. Vaulted and beamed ceilings in the great room make this property feel very spacious. Light and bright. Direct access to the kitchen from the garage makes grocery unpacking a breeze. Large laundry room is unusual for condo living.This complex is located near Diamond Peak ski area and is minutes from amazing hiking trails that lead all the way into the Tahoe Rim Trail system. Just a short drive to the beaches and town, all the recreation amenities of Incline Village are at your disposal. The Tahoe lifestyle can be yours, with all the glamour of a city-styled condo with plenty of storage.
Address: 400 FAIRVIEW 61 INCLINE VILLAGE NV 89451
Listing Courtesy of OLIVER LUXURY REAL ESTATE
Condo Mania Agent:
Denise BremerSierra Sotheby's International Realty
Real Estate Agent
Phone: 775-342-4660
Request More Information
Listing Details
STATUS: Closed LISTING CONTRACT DATE: 2016-09-09 CLOSE DATE: 2017-04-18 BEDROOMS: 3 BATHROOMS FULL: 2 BATHROOMS HALF: 1 LIVING AREA SQ FT: 1782 YEAR BUILT: 1992 TAXES: $3,838 HOA/MGMT CO: IPM HOA FEES FREQUENCY: Monthly HOA FEES: $385 HOA INCLUDES: CommonAreas, Insurance, MaintenanceGrounds, MaintenanceStructure, Sewer, SnowRemoval, Trash, Water APPLIANCES INCLUDED: Dishwasher, ElectricOven, Disposal, GasRange, Microwave, Refrigerator EXTERIOR FEATURES: Deck FIREPLACE: Two, LivingRoom FLOORING: Hardwood FURNISHED: Unfurnished HEATING: ForcedAir, Gas INTERIOR FEATURES: BeamedCeilings, BreakfastBar, HighCeilings, KitchenFamilyRoomCombo, TileCounters, WalkInClosets LEGAL DESCRIPTION: SKI LANE BITTERBRUSH 2 LT 61 # GARAGE SPACES: 1 PARKING FEATURES: Attached, Carport, Garage, OneCarGarage, GarageDoorOpener PROPERTY TYPE: Residential PROPERTY SUB TYPE: Condominium DIRECTION FACES: North VIEW: Lake, Mountains, Panoramic LISTING AGENT: KAREN BRUNO LISTING OFFICE: OLIVER LUXURY REAL ESTATE
Property Location: 400 FAIRVIEW 61 INCLINE VILLAGE NV 89451
This Listing
Active Listings Nearby
You Might Also Be Interested In...
The Fair Housing Act prohibits discrimination in housing based on color, race, religion, national origin, sex, familial status, or disability.
Information Deemed Reliable But Not Guaranteed. The information being provided is for consumer's personal, non-commercial use and may not be used for any purpose other than to identify prospective properties consumers may be interested in purchasing. This information, including square footage, while not guaranteed, has been acquired from sources believed to be reliable.
 Incline Village Condo Mania
Incline Village Condo Mania

