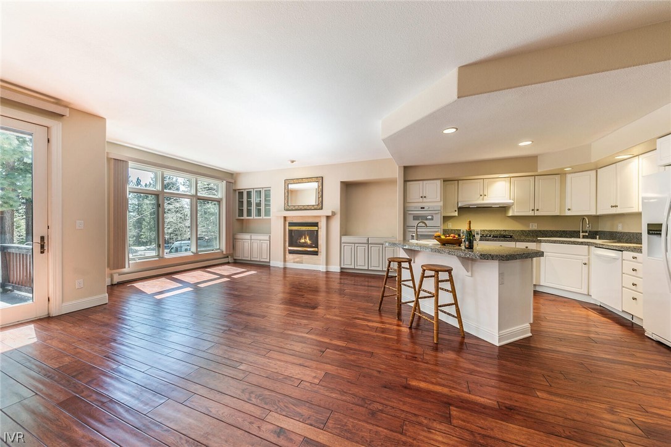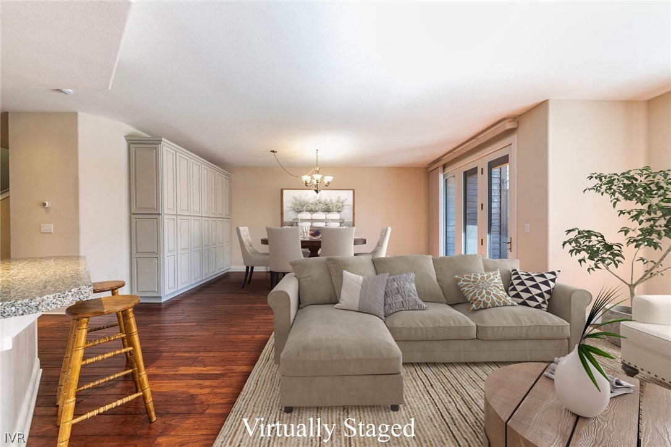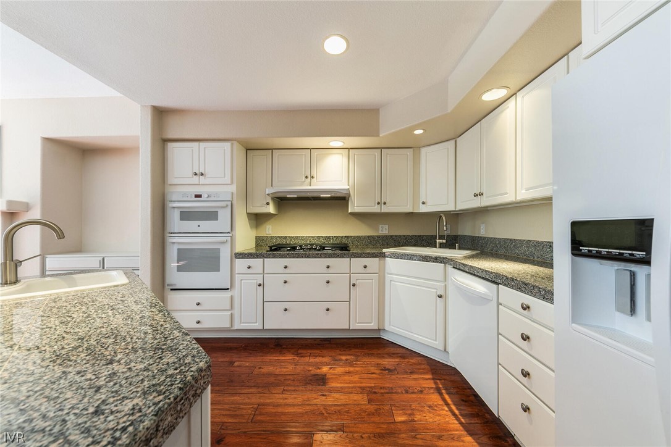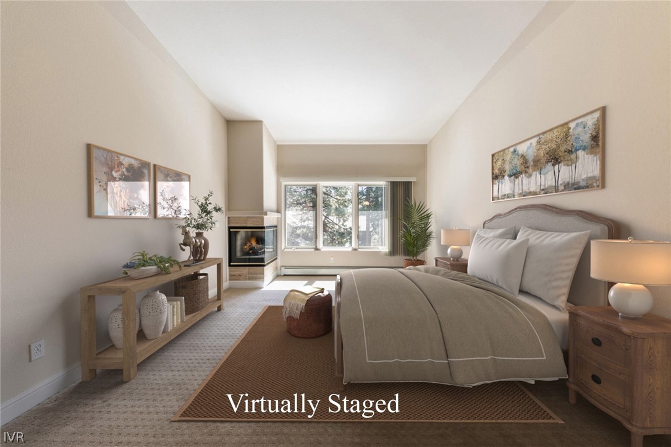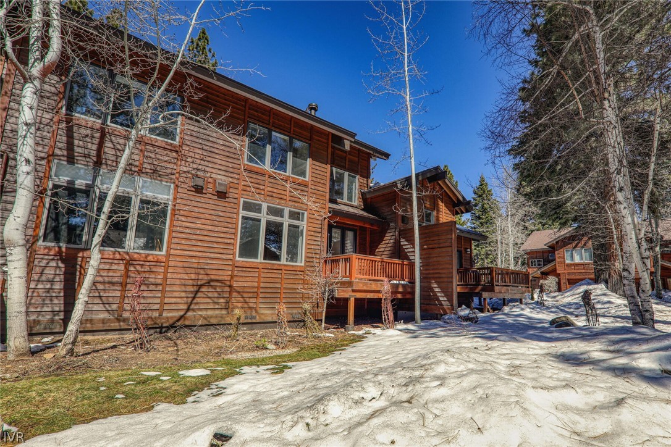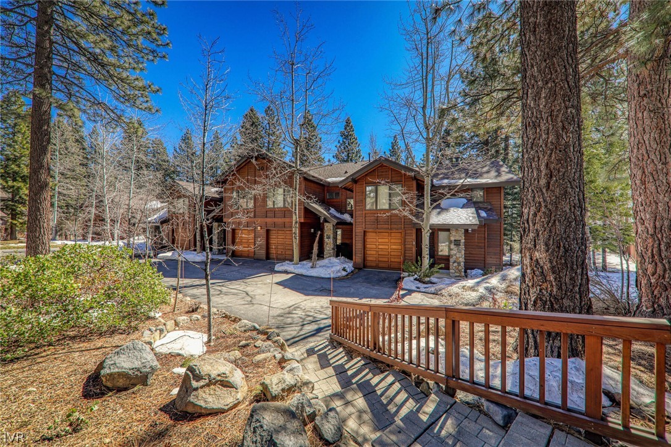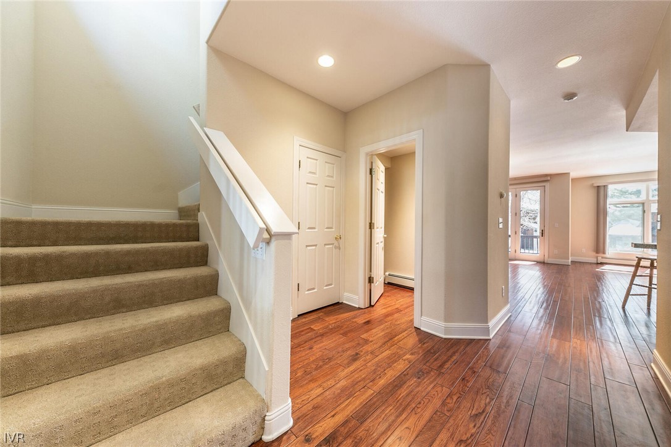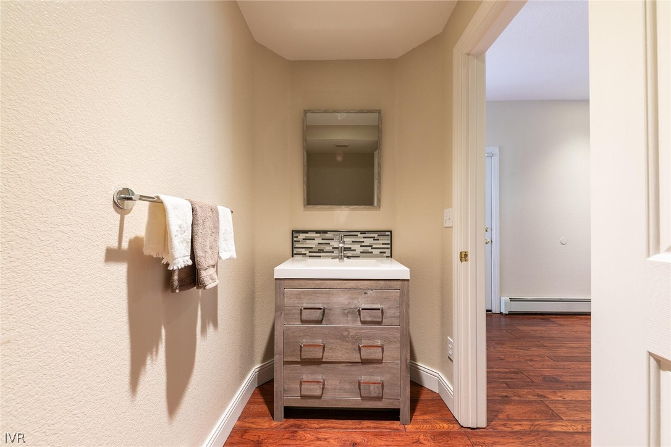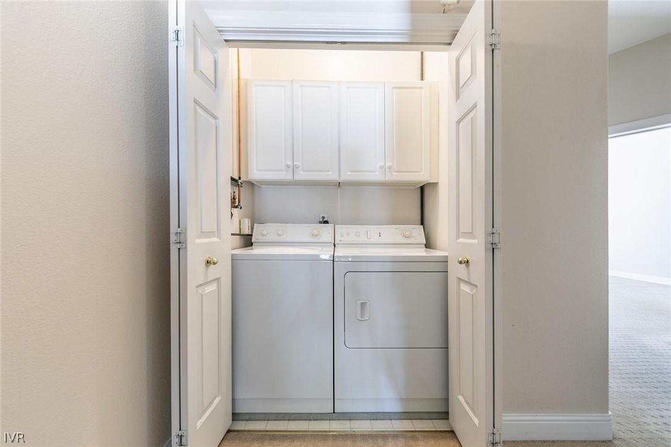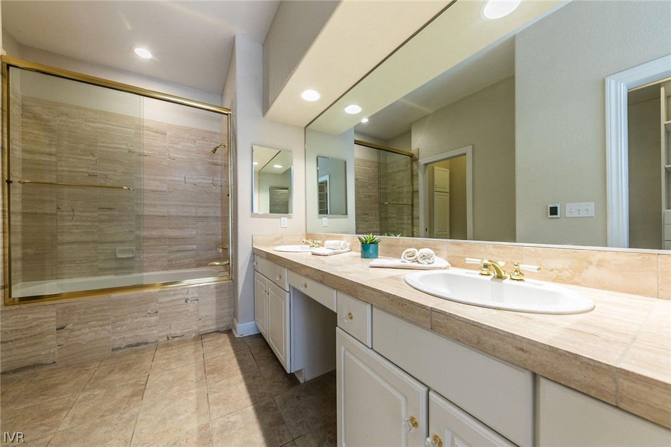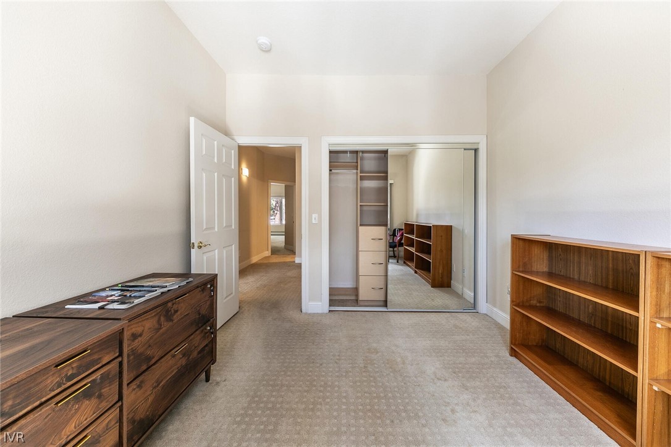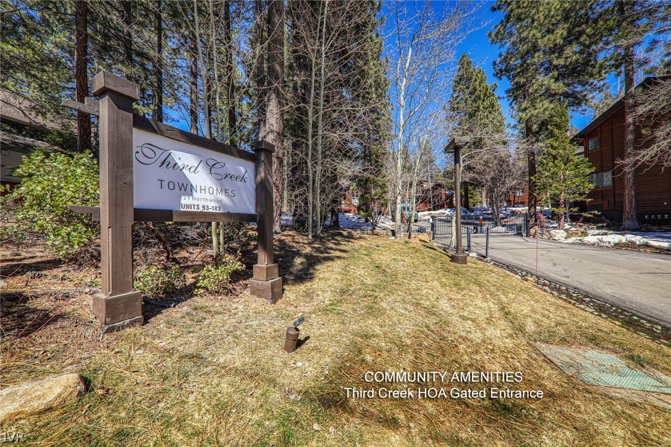Sierra Sotheby's International Realty
MLS: 1015310 $1,710,000
3 Bedrooms with 3 Baths929 NORTHWOOD BOULEVARD 168
INCLINE VILLAGE NV 89451MLS: 1015310
Status: ACTIVE
List Price: $1,710,000
Price per SQFT: $947
Square Footage: 18053 Bedrooms
3 Baths
Year Built: 1995
Zip Code: 89451
Listing Remarks
This 3 bed, 2.5 bath unit is located on the gated portion of the highly desired Third Creek complex with easy paths to complex amenities as well as neighborhood restaurants and shops. This south facing unit allows for plenty of natural light in the entry level living as well as the primary and 2nd bedroom upstairs. Hardwood floors and gas fireplace warm the space while the granite counters and open floorplan welcome friends and family. Attached deck allows full enjoyment of the mountain air while soaking up the sun or enjoying a starry night. The primary bedroom offers an escape with second gas fireplace, walk in closet, ensuite bath with heated floors and a jetted tub for ultimate relaxation. Plenty of storage in the custom built-in cabinetry throughout and spacious attic area. Attached one car garage for easy arrival and departure from all that Incline Village and IVGID privileges have to offer. Enjoy private complex amenities and income opportunity here as STRs are allowed!
Address: 929 NORTHWOOD BOULEVARD 168 INCLINE VILLAGE NV 89451
Listing Courtesy of SIERRA SOTHEBY'S INTERNATIONAL
Community: THIRD CREEK ... Listing 1 of 2
First -- Next -- Previous -- Last
Condo Mania Agent:
Denise BremerSierra Sotheby's International Realty
Real Estate Agent
Phone: 775-342-4660
Request More Information
Listing Details
STATUS: Active LISTING CONTRACT DATE: 2024-03-21 BEDROOMS: 3 BATHROOMS FULL: 2 BATHROOMS HALF: 1 LIVING AREA SQ FT: 1805 YEAR BUILT: 1995 TAXES: $4,774 HOA/MGMT CO: IPM HOA/MGMT PHONE: 775-832-0284 HOA FEES FREQUENCY: Monthly HOA FEES: $604 HOA INCLUDES: CommonAreaMaintenance, Insurance, MaintenanceGrounds, MaintenanceStructure, Parking, Trash, Water HOA AMENITIES: Clubhouse, FitnessCenter, Pool, Sauna, SpaHotTub, TennisCourts APPLIANCES INCLUDED: Dryer, Dishwasher, ElectricOven, Disposal, GasRange, Microwave, Refrigerator, Washer ARCHITECTURAL STYLE: Mountain CONSTRUCTION: Frame, ShingleSiding, StoneVeneer EXTERIOR FEATURES: Deck, SprinklerIrrigation, Landscaping, Patio, RainGutters FIREPLACE: Two, LivingRoom, PrimaryBedroom FLOORING: Hardwood, PartiallyCarpeted, Tile FURNISHED: Unfurnished HEATING: Baseboard, Gas, HotWater, Other INTERIOR FEATURES: BreakfastBar, Bookcases, BuiltinFeatures, GraniteCounters, KitchenIsland, KitchenFamilyRoomCombo, MarbleCounters, VaultedCeilings, WalkInClosets, WindowTreatments LAUNDRY FEATURES: LaundryCloset, InHall, UpperLevel LEGAL DESCRIPTION: THIRD CREEK CONDO AMD LT 168 BLK 40 LOT FEATURES: BackstoGreenbeltPark, Wooded, Level # GARAGE SPACES: 1 PARKING FEATURES: Attached, Garage, OneCarGarage, Open, GarageDoorOpener PROPERTY TYPE: Residential PROPERTY SUB TYPE: Condominium ROOF: Composition, Pitched DIRECTION FACES: North VIEW: Lake, Mountains, TreesWoods LISTING AGENT: WENDY POORE LISTING OFFICE: SIERRA SOTHEBY'S INTERNATIONAL LISTING CONTACT: 530-363-0318
Estimated Monthly Payments
List Price: $1,710,000 20% Down Payment: $342,000 Loan Amount: $1,368,000 Loan Type: 30 Year Fixed Interest Rate: 6.5 % Monthly Payment: $8,647 Estimate does not include taxes, fees, insurance.
Request More Information
Property Location: 929 NORTHWOOD BOULEVARD 168 INCLINE VILLAGE NV 89451
This Listing
Active Listings Nearby
Condo Mania Agent:
Denise BremerSierra Sotheby's International Realty
Real Estate Agent
Phone: 775-342-4660
Search Listings
You Might Also Be Interested In...
Community: THIRD CREEK ... Listing 1 of 2
First -- Next -- Previous -- Last
The Fair Housing Act prohibits discrimination in housing based on color, race, religion, national origin, sex, familial status, or disability.
Information Deemed Reliable But Not Guaranteed. The information being provided is for consumer's personal, non-commercial use and may not be used for any purpose other than to identify prospective properties consumers may be interested in purchasing. This information, including square footage, while not guaranteed, has been acquired from sources believed to be reliable.
 Incline Village Condo Mania
Incline Village Condo Mania

