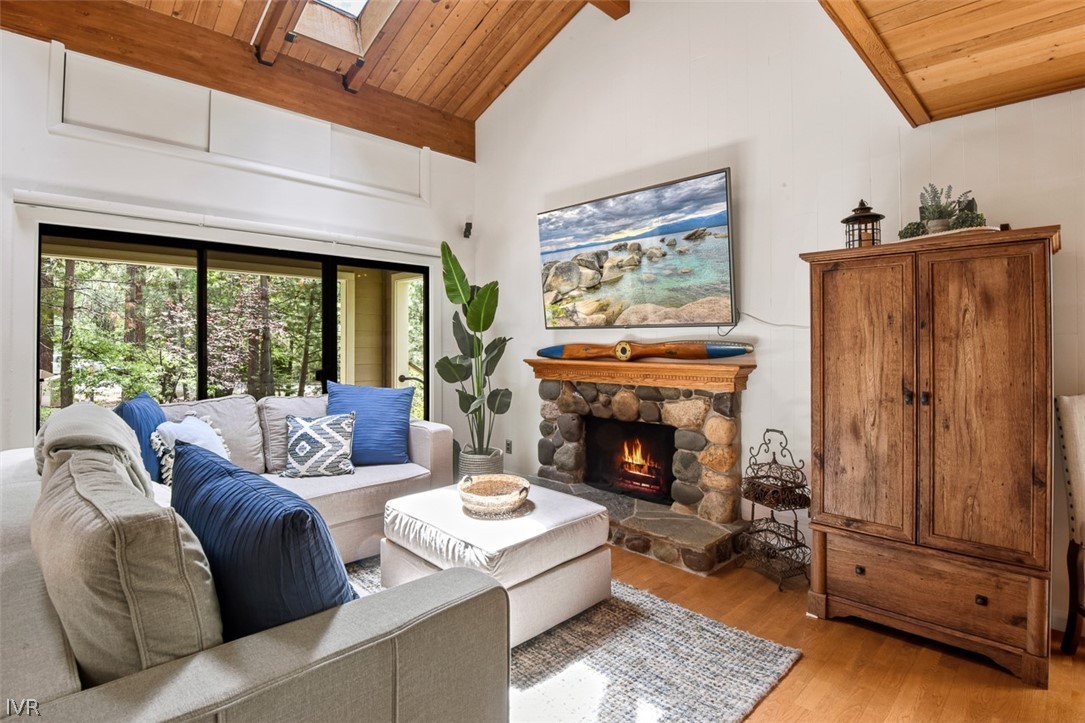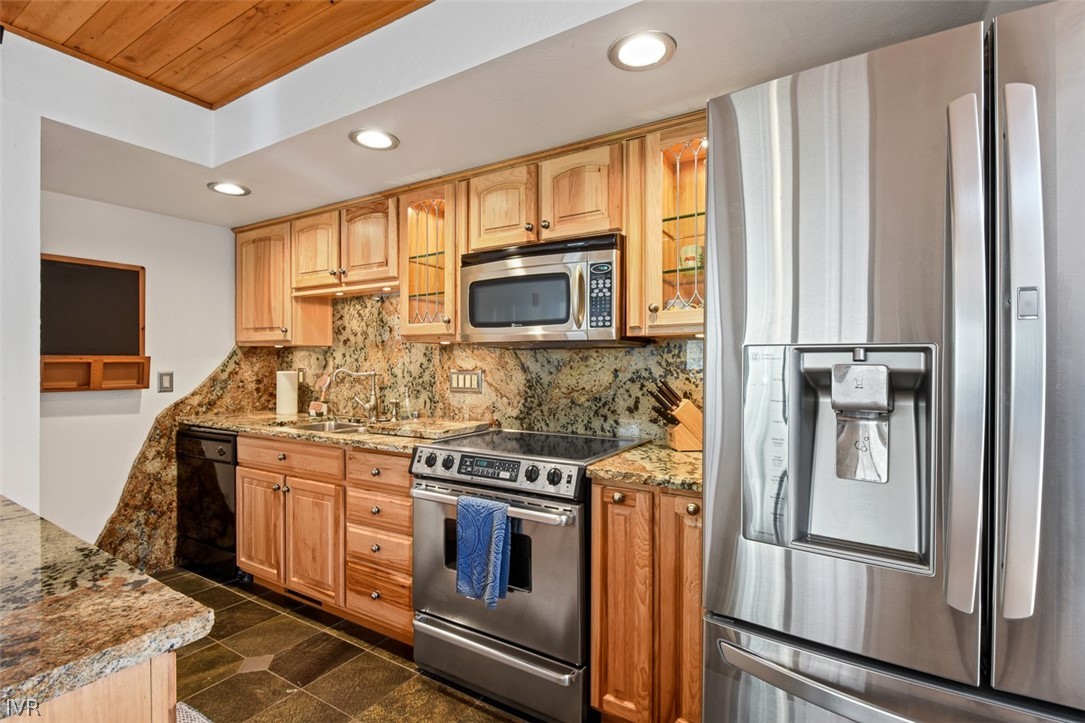Denise Bremer of Sierra Sotheby's International Realty - 775-342- 4660
SOLD! MLS: 1011363 $1,097,900
3 Bedrooms with 2 Baths121 JUANITA DRIVE 2-02
INCLINE VILLAGE NV 89451MLS: 1011363
Status: SOLD
Closed On: 2022-11-02
Sold Price: $1,097,900
Sold Price per SqFt: $883
Square Footage: 12443 Bedrooms
2 Baths
Year Built: 1971
Zip Code: 89451
Listing Remarks
Welcome home to this beautiful Forest Pines unit. Located in a low elevation this 3 bedroom, 2 bathroom unit offers an abundance of natural light, granite counters, breakfast bar,hardwood floors, Slate flooring at entrance continued through kitchen are heated and carpet. gas fireplace, sky lights, primary bedroom is on main level for single level living options, a deck off the dining room as well porch to relax on to enjoy that fresh Alpine air. This unit is in close proximity to Forest Pines HOA amenities that include a pool, hot tub, sauna &Club house with options for Boat parking and Kayak/ paddle board storage. With it's unique &convenient location you are also just one block of of Lakeshore Blvd. making it easy to get to Incline Village private beaches, Recreation Center, Tennis Center, trails, East Shore's new path, Shops, Restaurants, Hyatt Hotel and Casino and everything else Incline Village has to offer. Seller will review All offers~ Furnishings negotiable outside of escrow.
Address: 121 JUANITA DRIVE 2-02 INCLINE VILLAGE NV 89451
Listing Courtesy of COMPASS
Condo Mania Agent
Denise Bremer
Sierra Sotheby's International Realty
Real Estate Agent
Phone: 775-342-4660
Request More Information
Listing Details
STATUS: Closed LISTING CONTRACT DATE: 2022-06-22 CLOSE DATE: 2022-11-02 BEDROOMS: 3 BATHROOMS FULL: 2 BATHROOMS HALF: 0 LIVING AREA SQ FT: 1244 YEAR BUILT: 1971 TAXES: $2,478 HOA FEES FREQUENCY: Monthly HOA FEES: $530 HOA INCLUDES: CommonAreas, Insurance, MaintenanceGrounds, MaintenanceStructure, Parking, Sewer, SnowRemoval, Trash, Water HOA AMENITIES: Clubhouse, Management, Pool, Sauna, SpaHotTub APPLIANCES INCLUDED: Dryer, Washer EXTERIOR FEATURES: Patio FIREPLACE: One FLOORING: Hardwood, PartiallyCarpeted FURNISHED: Unfurnished HEATING: ForcedAir INTERIOR FEATURES: BeamedCeilings, BreakfastBar, GraniteCounters, HighCeilings, MarbleCounters, MainLevelMaster, Skylights, WiredforSound LAUNDRY FEATURES: InHall, UpperLevel LEGAL DESCRIPTION: FOREST PINES CONDO 2 LT 2 LOT FEATURES: Level PARKING FEATURES: NoGarage, Open PROPERTY TYPE: Residential PROPERTY SUB TYPE: Condominium ROOF: Composition, Pitched VIEW: TreesWoods LISTING AGENT: JENNA ROSE MADRID LISTING OFFICE: COMPASS LISTING CONTACT: 775-846-3856
Property Location: 121 JUANITA DRIVE 2-02 INCLINE VILLAGE NV 89451
This Listing
Active Listings Nearby
You Might Also Be Interested In...
The Fair Housing Act prohibits discrimination in housing based on color, race, religion, national origin, sex, familial status, or disability.
Information Deemed Reliable But Not Guaranteed. The information being provided is for consumer's personal, non-commercial use and may not be used for any purpose other than to identify prospective properties consumers may be interested in purchasing. This information, including square footage, while not guaranteed, has been acquired from sources believed to be reliable.
 Incline Village Condo Mania
Incline Village Condo Mania


